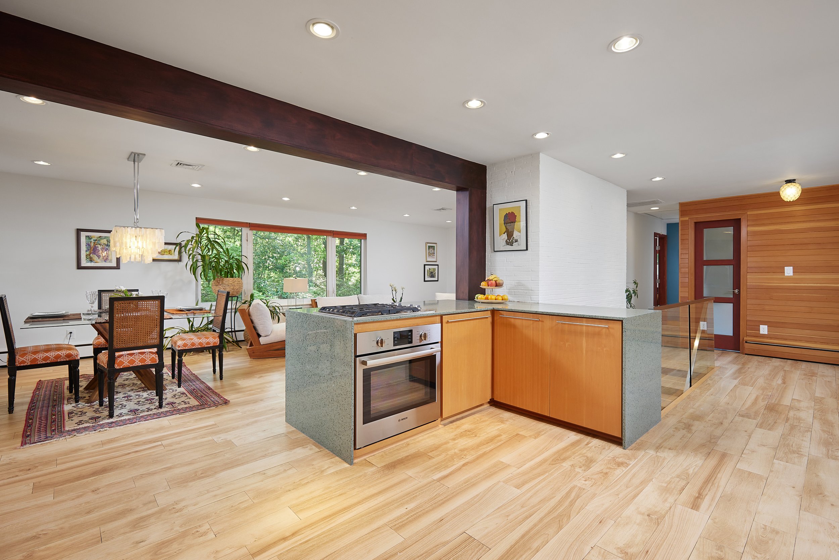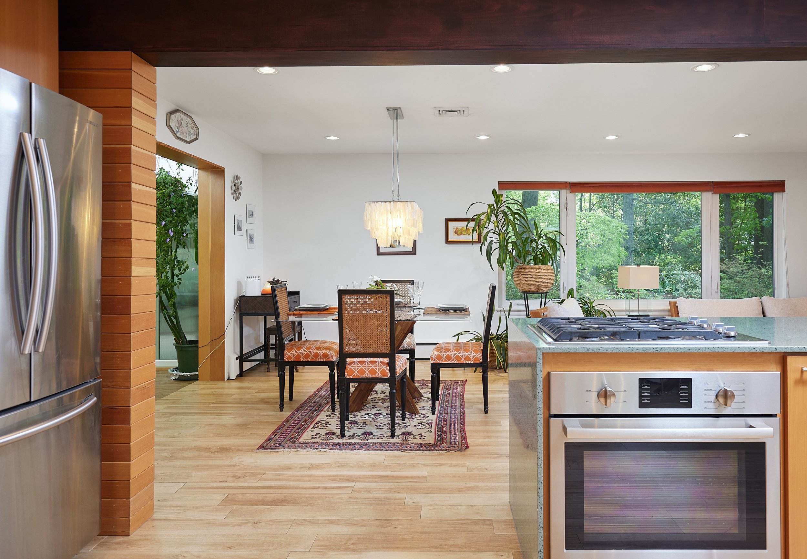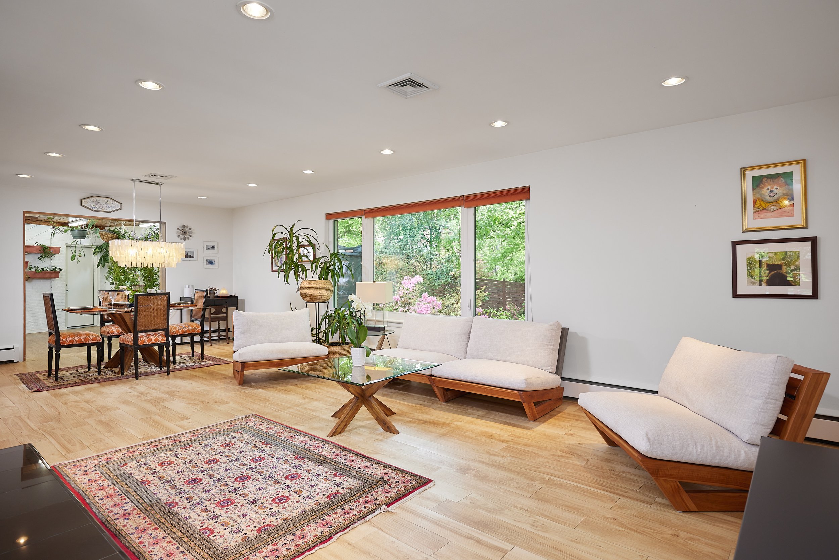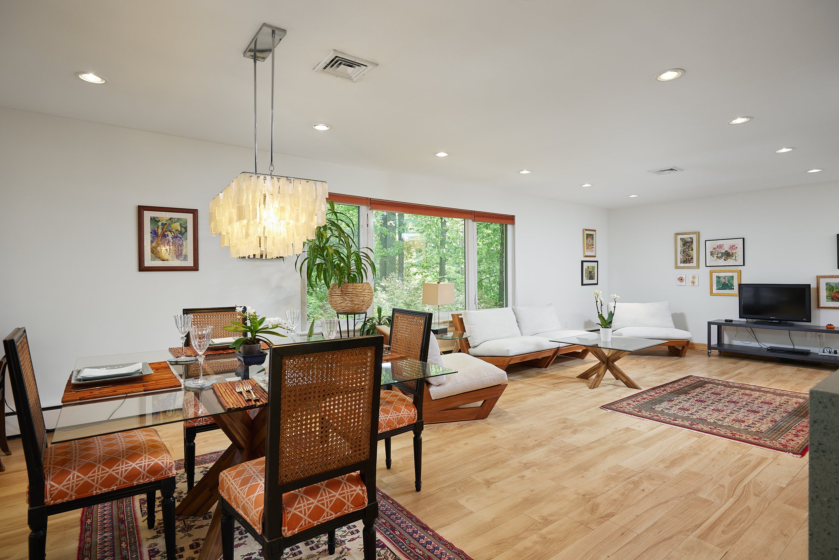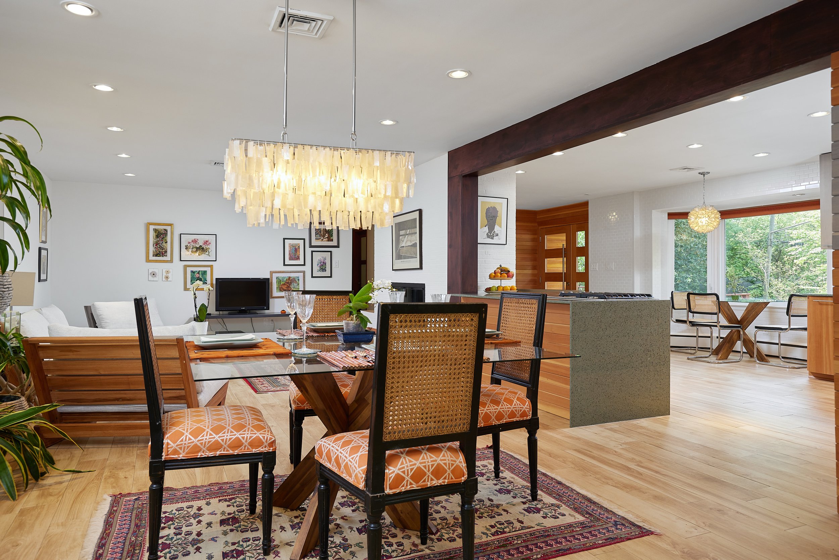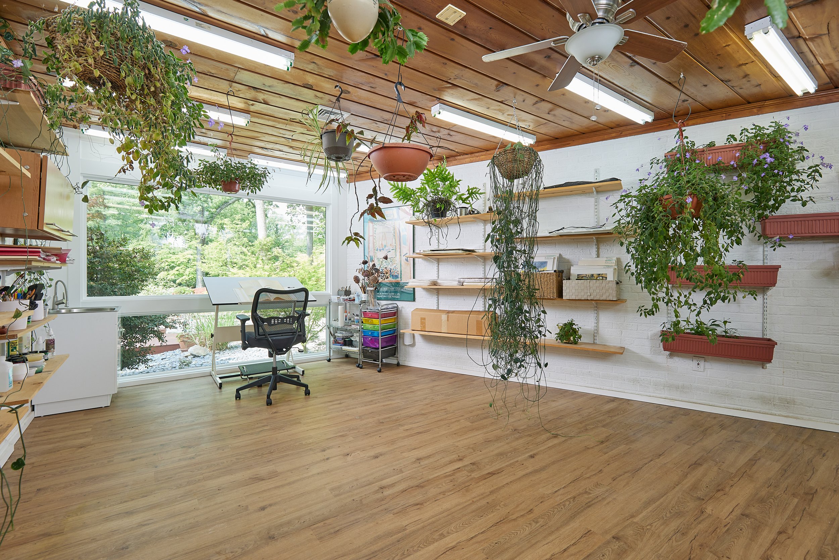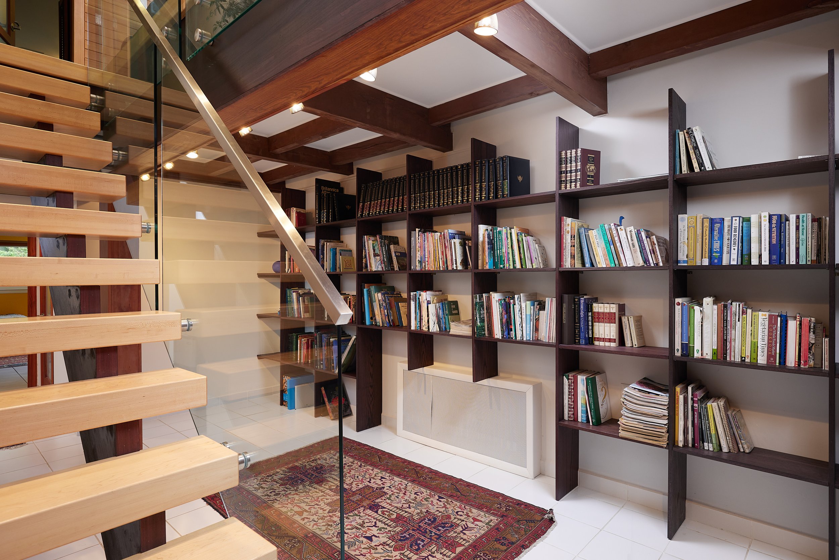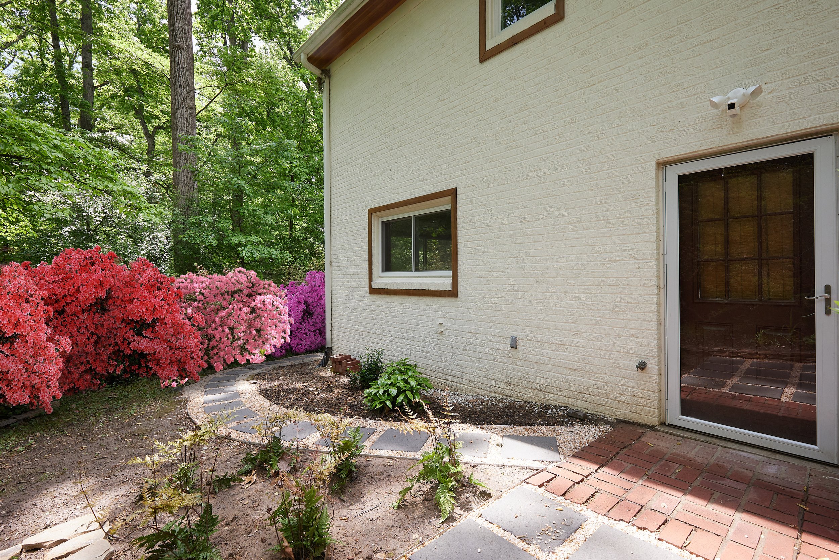
Property Information
This artist inspired home is a true oasis complete with Japanese koi fish ponds and solar-powered waterfalls. Feel the zen while you meditate and be transported abroad in your fenced-in yard paradise. The home features a beautiful multi-tiered deck with stainless steel cable railing. The main entry living opens to a welcoming foyer with a living room complete with a gas fireplace. The high-end custom kitchen features an eco-friendly glass waterfall countertop, self-closing handmade cabinets, a farmhouse ceramic sink, and stainless steel appliances. The main level has Italian-made porcelain tile floors. The baths have ocean-blue ceramic tile capturing the essence of water. Adjacent to the kitchen is a working art studio with multi-glassed sliding doors which lead you into the back patio and a greenhouse filled with orchids. A custom glass staircase leads you to the lower level, where you will find a library and Japanese sliding shoji doors that softly diffuse light and evoke an image of serenity. The third and fourth bedrooms are in the lower level. There is also a family room with a gas fireplace that is often used as a guest room. Your laundry area is also tucked away on this level as is convenient storage. The home offers an oversized 2-car garage with carport equipped with an electric car charging station. The property features touches of Douglas Fir wood; a special wood that can only be found in California and Western Canada. This home is in one of the DC area's best school districts and it is only 8 miles to Washington DC via I-66, I-395, or Arlington Blvd.
Property Details
3,420 square feet
4 bedrooms / 3 baths
2-car garage with carport
Art studio, greenhouse, library, guest room
Architect-designed house plans and county permits are available.
Other Details
Near Lake Barcroft
Fairfax County Public Schools: Sleepy Hollow Elementary School, Glasgow Middle School, Justice High School.
Located 8 miles to Washington DC via I-66, I-395, and Arlington Blvd.
















